Chalet Quartz
- 4 Beds |
- 3.5 Baths |
- 10 Guests
Chalet Quartz
Poised on a small hillside outside Bethel Village sits a brand-new mountain house ready to welcome its first guests. This stunning, tri-level chalet was completed in 2021, and everything is new, shiny, and untouched!
Chalet Quartz is furnished to sleep 11 guests and is fully equipped to make your stay easy, comfortable and enjoyable.
The location of this beauty puts you trailside. Hikers, mountain bikers, runners, Nordic skiers, or snowshoers in your group can leave the house and connect with a more extensive network of Bethel Village Trails along the deeded trail corridor, which grants access through adjacent parcels. You truly can’t beat this convenience.
Walking time to Main Street in Bethel takes approximately 15 minutes, so guests may enjoy strolling into town on warmer nights. The drive time is less than 3 minutes to the heart of Bethel Village. Sunday River Ski Resort and Mt Abram Ski Resort are within a short 10-15 minute drive. This makes the house an ideal option for those who want recreational access and proximity to the slopes.
Through the main entrance, there is a custom mudroom with live edge cubbies and a wood slab bench. This tiled area is an ideal spot to hang gear to dry and keep your equipment organized.
The great room features soaring ceilings, a floor-to-ceiling gas fireplace, and an open concept living area. An oversize sectional allows plenty of seating around the fireplace and an Amazon Smart TV offers guests the ability to log into their own Hulu and Netflix account if they so choose.
There is a spacious kitchen boasting granite countertops and modern rustic fixtures. There is a large dining room table with views across the open deck where a wall of windows provide plentiful sunlight in this south-facing home.
This floor plan boasts two primary suites; one is on the main level and is furnished with a queen-size bed, a dresser, a large closet, and an attached bathroom with a tiled shower and a dual sink vanity. There is a powder room on this level that keeps the main level bedroom suite genuinely private.
Upstairs, a loft space accommodates overflow seating or can be used as a yoga or reading room for those in your group who may enjoy their private area. The second suite is on this level which is furnished with a king-size bed, a dresser, and a large closet.
The lower living level provides daylight walkout access and conforming egress windows in the lower level bedrooms. There is a bonus recreation room which is the perfect space to unwind with board games or kick back and enjoy the Google TV where you can log in to your own Netflix or Hulu accounts and pick up right where you left off at home.
Important Notes:
Snow removal: All our homes are contracted with various snow removal companies in the area. This includes plow service and snow shoveling for decks and harder to reach areas.
Smoking: All of our properties are non-smoking.
Chalet Quartz is furnished to sleep 11 guests and is fully equipped to make your stay easy, comfortable and enjoyable.
The location of this beauty puts you trailside. Hikers, mountain bikers, runners, Nordic skiers, or snowshoers in your group can leave the house and connect with a more extensive network of Bethel Village Trails along the deeded trail corridor, which grants access through adjacent parcels. You truly can’t beat this convenience.
Walking time to Main Street in Bethel takes approximately 15 minutes, so guests may enjoy strolling into town on warmer nights. The drive time is less than 3 minutes to the heart of Bethel Village. Sunday River Ski Resort and Mt Abram Ski Resort are within a short 10-15 minute drive. This makes the house an ideal option for those who want recreational access and proximity to the slopes.
Through the main entrance, there is a custom mudroom with live edge cubbies and a wood slab bench. This tiled area is an ideal spot to hang gear to dry and keep your equipment organized.
The great room features soaring ceilings, a floor-to-ceiling gas fireplace, and an open concept living area. An oversize sectional allows plenty of seating around the fireplace and an Amazon Smart TV offers guests the ability to log into their own Hulu and Netflix account if they so choose.
There is a spacious kitchen boasting granite countertops and modern rustic fixtures. There is a large dining room table with views across the open deck where a wall of windows provide plentiful sunlight in this south-facing home.
This floor plan boasts two primary suites; one is on the main level and is furnished with a queen-size bed, a dresser, a large closet, and an attached bathroom with a tiled shower and a dual sink vanity. There is a powder room on this level that keeps the main level bedroom suite genuinely private.
Upstairs, a loft space accommodates overflow seating or can be used as a yoga or reading room for those in your group who may enjoy their private area. The second suite is on this level which is furnished with a king-size bed, a dresser, and a large closet.
The lower living level provides daylight walkout access and conforming egress windows in the lower level bedrooms. There is a bonus recreation room which is the perfect space to unwind with board games or kick back and enjoy the Google TV where you can log in to your own Netflix or Hulu accounts and pick up right where you left off at home.
Important Notes:
Snow removal: All our homes are contracted with various snow removal companies in the area. This includes plow service and snow shoveling for decks and harder to reach areas.
Smoking: All of our properties are non-smoking.
Virtual Tour
Amenities
Boardgames
Hard Wired Smoke and Carbon Monoxide Detector
Coffee Maker - drip
Coffee maker - Keurig
Dishwasher
Enhanced Cleaning Practices
Fireplace - Gas
Foosball
Grill - propane
Hair Dryer
Ice Maker
Internet
Internet - Fiber Optic high speed
Linens
Lock Box
Microwave
Minimum Age Limit to book - 25
Private Deck
Puzzles
Self Check In/Check Out
Smart T.V. (renter must login with their own account)
Smart TV/Streaming cable/Hulu,Netflix
Smoke Detector
Smoking Not Allowed
Spices
Television
Toaster - 4 slice
Towels
Washer/Dryer
- Checkin Available
- Checkout Available
- Not Available
- Available
- Checkin Available
- Checkout Available
- Not Available
Seasonal Rates (Nightly)
Select number of months to display:
{[review.title]}
Guest Review
by
on
| Room | Beds | Baths | Room Features | Comments |
|---|---|---|---|---|
| {[room.name]} |
{[room.beds_details]}
|
{[room.bathroom_details]}
|
{[room.television_details]}
|
{[room.comments]} |
Poised on a small hillside outside Bethel Village sits a brand-new mountain house ready to welcome its first guests. This stunning, tri-level chalet was completed in 2021, and everything is new, shiny, and untouched!
Chalet Quartz is furnished to sleep 11 guests and is fully equipped to make your stay easy, comfortable and enjoyable.
The location of this beauty puts you trailside. Hikers, mountain bikers, runners, Nordic skiers, or snowshoers in your group can leave the house and connect with a more extensive network of Bethel Village Trails along the deeded trail corridor, which grants access through adjacent parcels. You truly can’t beat this convenience.
Walking time to Main Street in Bethel takes approximately 15 minutes, so guests may enjoy strolling into town on warmer nights. The drive time is less than 3 minutes to the heart of Bethel Village. Sunday River Ski Resort and Mt Abram Ski Resort are within a short 10-15 minute drive. This makes the house an ideal option for those who want recreational access and proximity to the slopes.
Through the main entrance, there is a custom mudroom with live edge cubbies and a wood slab bench. This tiled area is an ideal spot to hang gear to dry and keep your equipment organized.
The great room features soaring ceilings, a floor-to-ceiling gas fireplace, and an open concept living area. An oversize sectional allows plenty of seating around the fireplace and an Amazon Smart TV offers guests the ability to log into their own Hulu and Netflix account if they so choose.
There is a spacious kitchen boasting granite countertops and modern rustic fixtures. There is a large dining room table with views across the open deck where a wall of windows provide plentiful sunlight in this south-facing home.
This floor plan boasts two primary suites; one is on the main level and is furnished with a queen-size bed, a dresser, a large closet, and an attached bathroom with a tiled shower and a dual sink vanity. There is a powder room on this level that keeps the main level bedroom suite genuinely private.
Upstairs, a loft space accommodates overflow seating or can be used as a yoga or reading room for those in your group who may enjoy their private area. The second suite is on this level which is furnished with a king-size bed, a dresser, and a large closet.
The lower living level provides daylight walkout access and conforming egress windows in the lower level bedrooms. There is a bonus recreation room which is the perfect space to unwind with board games or kick back and enjoy the Google TV where you can log in to your own Netflix or Hulu accounts and pick up right where you left off at home.
Important Notes:
Snow removal: All our homes are contracted with various snow removal companies in the area. This includes plow service and snow shoveling for decks and harder to reach areas.
Smoking: All of our properties are non-smoking.
Chalet Quartz is furnished to sleep 11 guests and is fully equipped to make your stay easy, comfortable and enjoyable.
The location of this beauty puts you trailside. Hikers, mountain bikers, runners, Nordic skiers, or snowshoers in your group can leave the house and connect with a more extensive network of Bethel Village Trails along the deeded trail corridor, which grants access through adjacent parcels. You truly can’t beat this convenience.
Walking time to Main Street in Bethel takes approximately 15 minutes, so guests may enjoy strolling into town on warmer nights. The drive time is less than 3 minutes to the heart of Bethel Village. Sunday River Ski Resort and Mt Abram Ski Resort are within a short 10-15 minute drive. This makes the house an ideal option for those who want recreational access and proximity to the slopes.
Through the main entrance, there is a custom mudroom with live edge cubbies and a wood slab bench. This tiled area is an ideal spot to hang gear to dry and keep your equipment organized.
The great room features soaring ceilings, a floor-to-ceiling gas fireplace, and an open concept living area. An oversize sectional allows plenty of seating around the fireplace and an Amazon Smart TV offers guests the ability to log into their own Hulu and Netflix account if they so choose.
There is a spacious kitchen boasting granite countertops and modern rustic fixtures. There is a large dining room table with views across the open deck where a wall of windows provide plentiful sunlight in this south-facing home.
This floor plan boasts two primary suites; one is on the main level and is furnished with a queen-size bed, a dresser, a large closet, and an attached bathroom with a tiled shower and a dual sink vanity. There is a powder room on this level that keeps the main level bedroom suite genuinely private.
Upstairs, a loft space accommodates overflow seating or can be used as a yoga or reading room for those in your group who may enjoy their private area. The second suite is on this level which is furnished with a king-size bed, a dresser, and a large closet.
The lower living level provides daylight walkout access and conforming egress windows in the lower level bedrooms. There is a bonus recreation room which is the perfect space to unwind with board games or kick back and enjoy the Google TV where you can log in to your own Netflix or Hulu accounts and pick up right where you left off at home.
Important Notes:
Snow removal: All our homes are contracted with various snow removal companies in the area. This includes plow service and snow shoveling for decks and harder to reach areas.
Smoking: All of our properties are non-smoking.
Boardgames
Hard Wired Smoke and Carbon Monoxide Detector
Coffee Maker - drip
Coffee maker - Keurig
Dishwasher
Enhanced Cleaning Practices
Fireplace - Gas
Foosball
Grill - propane
Hair Dryer
Ice Maker
Internet
Internet - Fiber Optic high speed
Linens
Lock Box
Microwave
Minimum Age Limit to book - 25
Private Deck
Puzzles
Self Check In/Check Out
Smart T.V. (renter must login with their own account)
Smart TV/Streaming cable/Hulu,Netflix
Smoke Detector
Smoking Not Allowed
Spices
Television
Toaster - 4 slice
Towels
Washer/Dryer
- Checkin Available
- Checkout Available
- Not Available
- Available
- Checkin Available
- Checkout Available
- Not Available
Seasonal Rates (Nightly)
Select number of months to display:
{[review.title]}
Guest Review
by {[review.guest_name]} on {[review.creation_date]}
Rooms Details
| Room | Beds | Baths | Room Features | Comments |
|---|---|---|---|---|
| {[room.name]} |
{[room.beds_details]}
|
{[room.bathroom_details]}
|
{[room.television_details]}
|
{[room.comments]} |




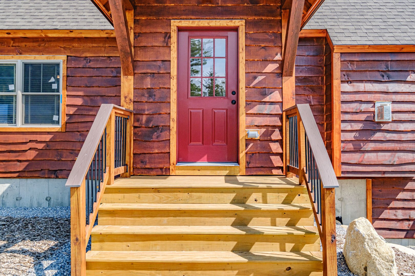
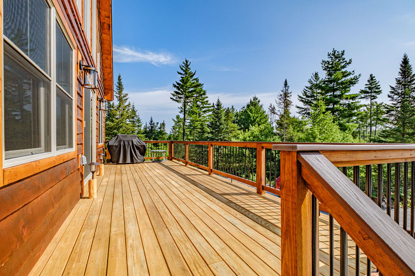
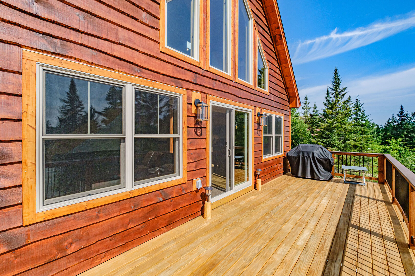

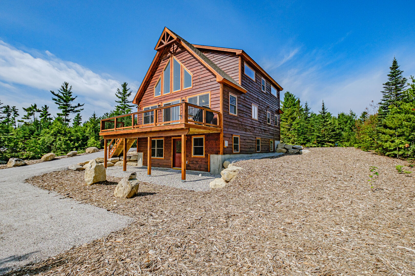

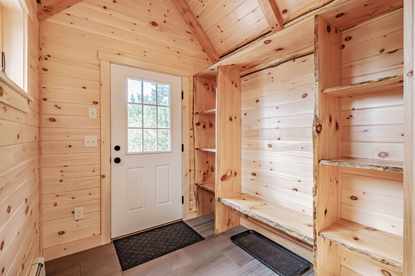
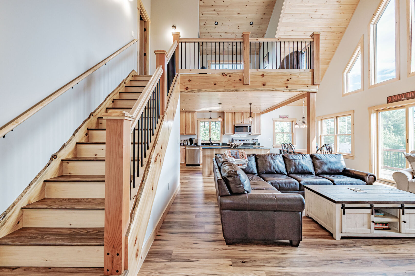
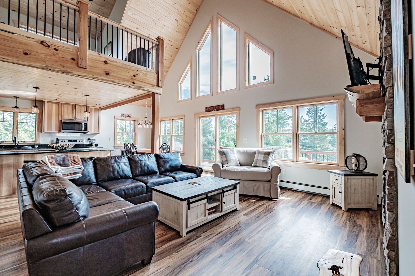
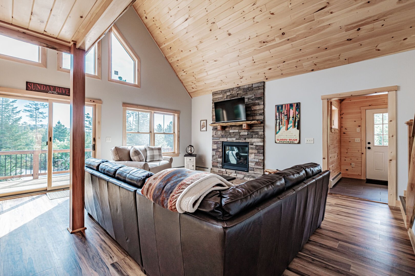
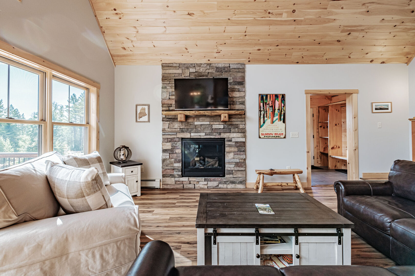
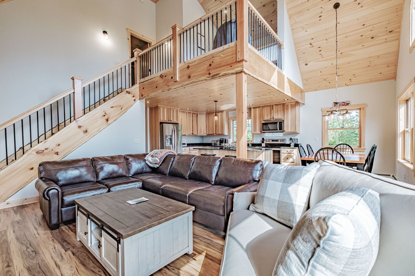



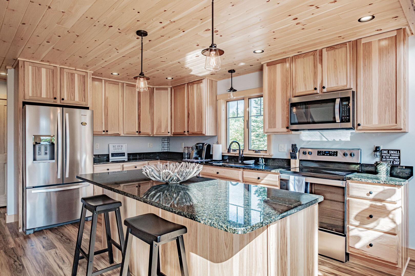
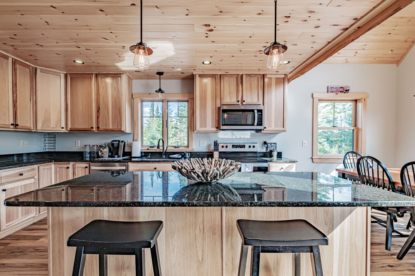
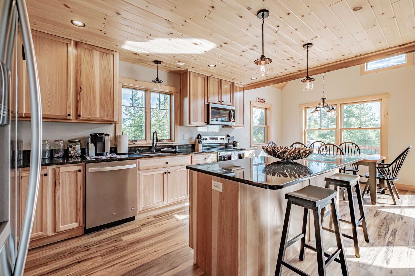



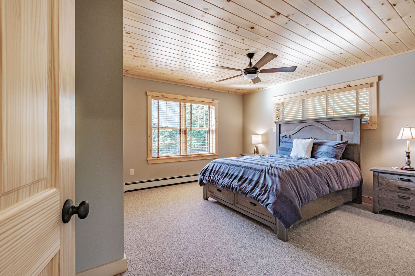
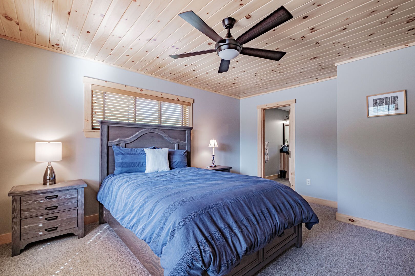
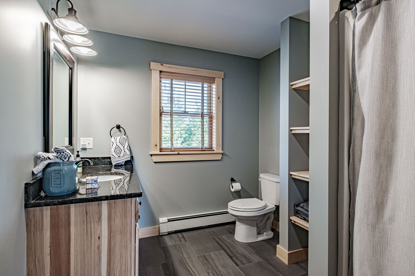
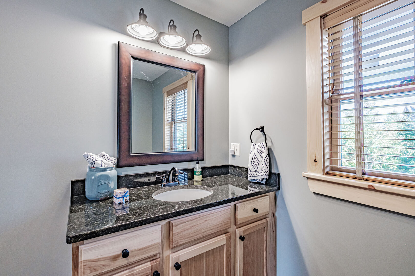
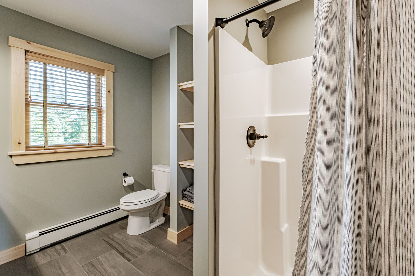
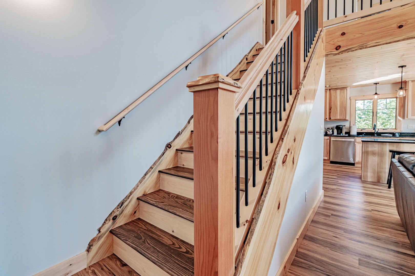
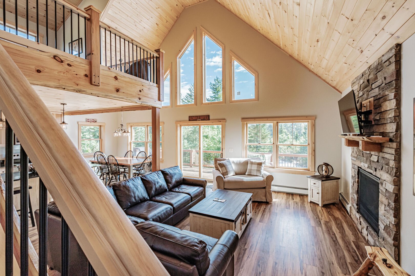
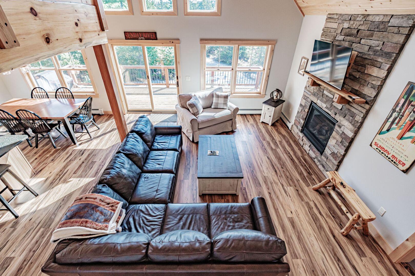
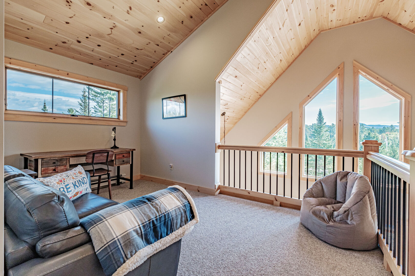




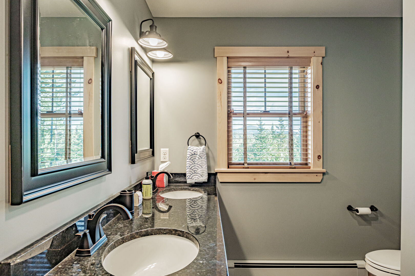



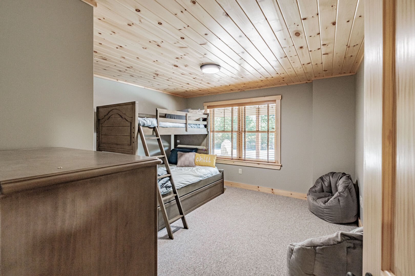

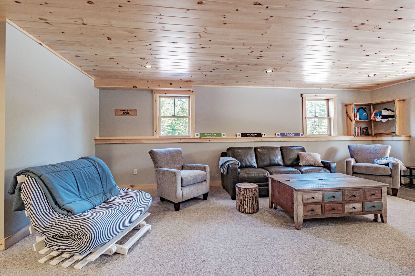

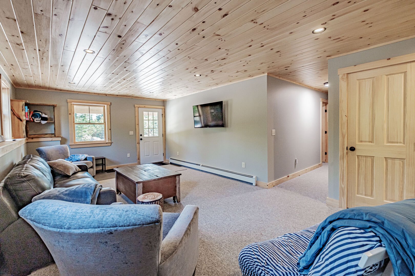
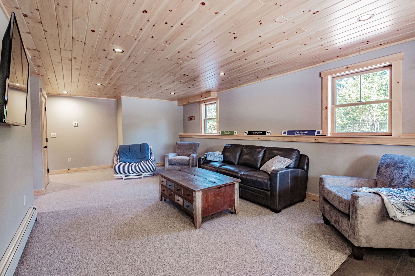
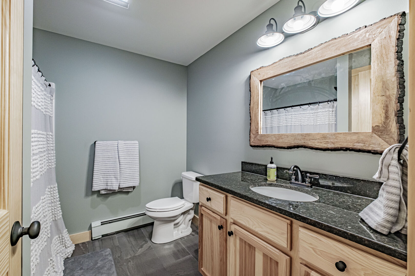
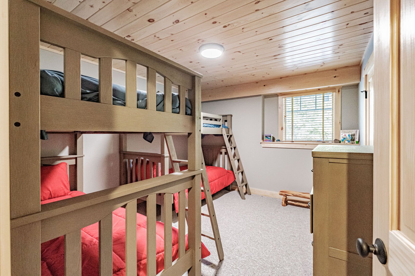

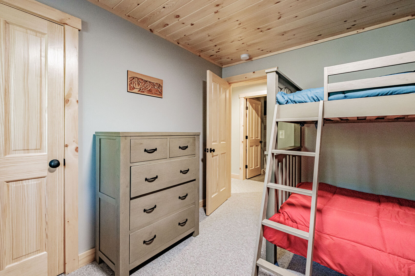
 Secure Booking Experience
Secure Booking Experience