Twin Peak East
- 4 Beds |
- 2.5 Baths |
- 10 Guests
Twin Peak East
This iconic masterpiece in Powder Ridge Subdivision is one of Sunday River's most identifiable and prominent properties. This rental option provides you with the ability to utilize the area’s four-seasons of recreation (hiking, biking, skiing, golf and so much more) right from your doorstep.
Twin Peaks at Sunday River is a truly professional rental option. The original design of this high-end duplex was intended to serve a multitude of needs; with flexibility and comfort in mind, the current vision of Twin Peaks is to keep guests returning year after year and longing to come back.
Like traveling with friends but love your own space? Have different bedtimes to accommodate? Want to share a wedding house but need a spot for the groom and one for the bride? There is no better option out there.
These two units offer the flexibility you need to make your travel experience perfect in this ever-changing world. With mirrored floor plans and central, double doors through to the adjacent unit, the building can accommodate two co-traveling groups (which could be opened through the two living rooms) or offer smaller groups one side independently.
Enter Twin Peaks East through the ground level or come into the main level via the exterior stairs and deck. The building is constructed with Hardie Board siding and composite decking, so rest assured, your outdoor experience will be clean, safe, and enjoyable. A designated space for secure ski storage makes it easy to unload your gear and store it from the driveway. In this same space behind the garage door, a Tesla charging station is available for your use if needed.
The upper deck faces Sunday River and provides views of White Cap, where you can see the Cats groom the trails at night or watch skiers brave White Heat, Shockwave, and Obsession.
There is an easy-to-use propane firepit on the deck that provides ambiance and effectively warms the immediate area, thus making the deck a usable and entertaining place to gather. No matter which season you stay, photos from this deck are sure to please and last a lifetime.
On the main level, the floor plan provides cathedral ceilings, a prow wall with floor-to-ceiling windows, a propane fireplace in the living room, and an open-concept living area. There is a primary bedroom on the main level, a laundry room, a formal dining area, and a large pantry.
The kitchen is well stocked with all of the utensils and appliances you will need to prepare a gourmet meal and all the space you will need to do so. With an oversized island and barstools, this becomes a comfortable place for breakfast or to chat with the chef in your group.
There is a private deck, a hot tub, and a small lawn area out the back door. This space is a quiet, shaded section of the property that both units can enjoy peacefully. Perhaps the best therapy for exhausted ski-legs is an extended soak with your favorite friends.
The hallway is open to the living room below, with soaring views over the mountains on the second level. There are three bedrooms; one with two twin-sized bunk beds (sleep 4), one with a king-size bed, and the third with a queen-sized bed and a dresser. All of the bedrooms are tastefully equipped with soft linens and attractive mountain décor. These three bedrooms share a full bathroom with his and her sinks and a fiberglass tub.
The ground level is fantastic; it’s the ultimate rec area. A large gaming area features an Xbox 1 for those in your group that like to play.
Additionally, there is a shuffleboard table, a foosball table, and a connect-four rack. A brand-new theater has been recently constructed, and this features a 75" flat screen, seating for six on the couches, a popcorn maker, and a blackout room. Whether you unwind by gaming, watching a movie, or connecting with friends and family, there is space to make this vacation precisely what you need.
Much energy and attention have gone into making this the ultimate rental property. We are committed to exceeding our guests’ expectations and know your plans may have specific needs. Please get in touch with us if you have questions about booking one, or both, of these units.
Important Notes:
Security Camera Disclosure: This home is equipped with exterior security cameras for protection and to monitor snow removal. The cameras are located at the following locations:
1. On upper East deck facing driveway
Snow removal: All our homes are contracted with various snow removal companies in the area. This includes plow service and snow shoveling for decks and harder to reach areas.
Smoking: All of our properties are non-smoking.
Twin Peaks at Sunday River is a truly professional rental option. The original design of this high-end duplex was intended to serve a multitude of needs; with flexibility and comfort in mind, the current vision of Twin Peaks is to keep guests returning year after year and longing to come back.
Like traveling with friends but love your own space? Have different bedtimes to accommodate? Want to share a wedding house but need a spot for the groom and one for the bride? There is no better option out there.
These two units offer the flexibility you need to make your travel experience perfect in this ever-changing world. With mirrored floor plans and central, double doors through to the adjacent unit, the building can accommodate two co-traveling groups (which could be opened through the two living rooms) or offer smaller groups one side independently.
Enter Twin Peaks East through the ground level or come into the main level via the exterior stairs and deck. The building is constructed with Hardie Board siding and composite decking, so rest assured, your outdoor experience will be clean, safe, and enjoyable. A designated space for secure ski storage makes it easy to unload your gear and store it from the driveway. In this same space behind the garage door, a Tesla charging station is available for your use if needed.
The upper deck faces Sunday River and provides views of White Cap, where you can see the Cats groom the trails at night or watch skiers brave White Heat, Shockwave, and Obsession.
There is an easy-to-use propane firepit on the deck that provides ambiance and effectively warms the immediate area, thus making the deck a usable and entertaining place to gather. No matter which season you stay, photos from this deck are sure to please and last a lifetime.
On the main level, the floor plan provides cathedral ceilings, a prow wall with floor-to-ceiling windows, a propane fireplace in the living room, and an open-concept living area. There is a primary bedroom on the main level, a laundry room, a formal dining area, and a large pantry.
The kitchen is well stocked with all of the utensils and appliances you will need to prepare a gourmet meal and all the space you will need to do so. With an oversized island and barstools, this becomes a comfortable place for breakfast or to chat with the chef in your group.
There is a private deck, a hot tub, and a small lawn area out the back door. This space is a quiet, shaded section of the property that both units can enjoy peacefully. Perhaps the best therapy for exhausted ski-legs is an extended soak with your favorite friends.
The hallway is open to the living room below, with soaring views over the mountains on the second level. There are three bedrooms; one with two twin-sized bunk beds (sleep 4), one with a king-size bed, and the third with a queen-sized bed and a dresser. All of the bedrooms are tastefully equipped with soft linens and attractive mountain décor. These three bedrooms share a full bathroom with his and her sinks and a fiberglass tub.
The ground level is fantastic; it’s the ultimate rec area. A large gaming area features an Xbox 1 for those in your group that like to play.
Additionally, there is a shuffleboard table, a foosball table, and a connect-four rack. A brand-new theater has been recently constructed, and this features a 75" flat screen, seating for six on the couches, a popcorn maker, and a blackout room. Whether you unwind by gaming, watching a movie, or connecting with friends and family, there is space to make this vacation precisely what you need.
Much energy and attention have gone into making this the ultimate rental property. We are committed to exceeding our guests’ expectations and know your plans may have specific needs. Please get in touch with us if you have questions about booking one, or both, of these units.
Important Notes:
Security Camera Disclosure: This home is equipped with exterior security cameras for protection and to monitor snow removal. The cameras are located at the following locations:
1. On upper East deck facing driveway
Snow removal: All our homes are contracted with various snow removal companies in the area. This includes plow service and snow shoveling for decks and harder to reach areas.
Smoking: All of our properties are non-smoking.
Virtual Tour
Amenities
Air Conditioning
Boardgames
Books
Hard Wired Smoke and Carbon Monoxide Detector
Coffee Maker - drip
Dishwasher
Enhanced Cleaning Practices
Fireplace
Fireplace - Gas
Fire pit (outside)
Foosball
Game Room
Grill - propane
Hair Dryer
hand mixer
Hot tub
House has exterior camera
Ice Maker
Internet
Internet - Fiber Optic high speed
Ironing Board/Iron
Linens
Microwave
Minimum Age Limit - 25
Puzzles
Satellite or Cable
Self Check In/Check Out
Smoke Detector
Smoking Not Allowed
Television
Tesla Charger
Towels
Washer/Dryer
- Checkin Available
- Checkout Available
- Not Available
- Available
- Checkin Available
- Checkout Available
- Not Available
Seasonal Rates (Nightly)
Select number of months to display:
{[review.title]}
Guest Review
by
on
| Room | Beds | Baths | Room Features | Comments |
|---|---|---|---|---|
| {[room.name]} |
{[room.beds_details]}
|
{[room.bathroom_details]}
|
{[room.television_details]}
|
{[room.comments]} |
| Season | Period | Min. Stay | Nightly Rate | Weekly Rate |
|---|---|---|---|---|
| {[rate.season_name]} | {[rate.period_begin]} - {[rate.period_end]} | {[rate.narrow_defined_days]} | {[rate.daily_first_interval_price]} | {[rate.weekly_price]} |
This iconic masterpiece in Powder Ridge Subdivision is one of Sunday River's most identifiable and prominent properties. This rental option provides you with the ability to utilize the area’s four-seasons of recreation (hiking, biking, skiing, golf and so much more) right from your doorstep.
Twin Peaks at Sunday River is a truly professional rental option. The original design of this high-end duplex was intended to serve a multitude of needs; with flexibility and comfort in mind, the current vision of Twin Peaks is to keep guests returning year after year and longing to come back.
Like traveling with friends but love your own space? Have different bedtimes to accommodate? Want to share a wedding house but need a spot for the groom and one for the bride? There is no better option out there.
These two units offer the flexibility you need to make your travel experience perfect in this ever-changing world. With mirrored floor plans and central, double doors through to the adjacent unit, the building can accommodate two co-traveling groups (which could be opened through the two living rooms) or offer smaller groups one side independently.
Enter Twin Peaks East through the ground level or come into the main level via the exterior stairs and deck. The building is constructed with Hardie Board siding and composite decking, so rest assured, your outdoor experience will be clean, safe, and enjoyable. A designated space for secure ski storage makes it easy to unload your gear and store it from the driveway. In this same space behind the garage door, a Tesla charging station is available for your use if needed.
The upper deck faces Sunday River and provides views of White Cap, where you can see the Cats groom the trails at night or watch skiers brave White Heat, Shockwave, and Obsession.
There is an easy-to-use propane firepit on the deck that provides ambiance and effectively warms the immediate area, thus making the deck a usable and entertaining place to gather. No matter which season you stay, photos from this deck are sure to please and last a lifetime.
On the main level, the floor plan provides cathedral ceilings, a prow wall with floor-to-ceiling windows, a propane fireplace in the living room, and an open-concept living area. There is a primary bedroom on the main level, a laundry room, a formal dining area, and a large pantry.
The kitchen is well stocked with all of the utensils and appliances you will need to prepare a gourmet meal and all the space you will need to do so. With an oversized island and barstools, this becomes a comfortable place for breakfast or to chat with the chef in your group.
There is a private deck, a hot tub, and a small lawn area out the back door. This space is a quiet, shaded section of the property that both units can enjoy peacefully. Perhaps the best therapy for exhausted ski-legs is an extended soak with your favorite friends.
The hallway is open to the living room below, with soaring views over the mountains on the second level. There are three bedrooms; one with two twin-sized bunk beds (sleep 4), one with a king-size bed, and the third with a queen-sized bed and a dresser. All of the bedrooms are tastefully equipped with soft linens and attractive mountain décor. These three bedrooms share a full bathroom with his and her sinks and a fiberglass tub.
The ground level is fantastic; it’s the ultimate rec area. A large gaming area features an Xbox 1 for those in your group that like to play.
Additionally, there is a shuffleboard table, a foosball table, and a connect-four rack. A brand-new theater has been recently constructed, and this features a 75" flat screen, seating for six on the couches, a popcorn maker, and a blackout room. Whether you unwind by gaming, watching a movie, or connecting with friends and family, there is space to make this vacation precisely what you need.
Much energy and attention have gone into making this the ultimate rental property. We are committed to exceeding our guests’ expectations and know your plans may have specific needs. Please get in touch with us if you have questions about booking one, or both, of these units.
Important Notes:
Security Camera Disclosure: This home is equipped with exterior security cameras for protection and to monitor snow removal. The cameras are located at the following locations:
1. On upper East deck facing driveway
Snow removal: All our homes are contracted with various snow removal companies in the area. This includes plow service and snow shoveling for decks and harder to reach areas.
Smoking: All of our properties are non-smoking.
Twin Peaks at Sunday River is a truly professional rental option. The original design of this high-end duplex was intended to serve a multitude of needs; with flexibility and comfort in mind, the current vision of Twin Peaks is to keep guests returning year after year and longing to come back.
Like traveling with friends but love your own space? Have different bedtimes to accommodate? Want to share a wedding house but need a spot for the groom and one for the bride? There is no better option out there.
These two units offer the flexibility you need to make your travel experience perfect in this ever-changing world. With mirrored floor plans and central, double doors through to the adjacent unit, the building can accommodate two co-traveling groups (which could be opened through the two living rooms) or offer smaller groups one side independently.
Enter Twin Peaks East through the ground level or come into the main level via the exterior stairs and deck. The building is constructed with Hardie Board siding and composite decking, so rest assured, your outdoor experience will be clean, safe, and enjoyable. A designated space for secure ski storage makes it easy to unload your gear and store it from the driveway. In this same space behind the garage door, a Tesla charging station is available for your use if needed.
The upper deck faces Sunday River and provides views of White Cap, where you can see the Cats groom the trails at night or watch skiers brave White Heat, Shockwave, and Obsession.
There is an easy-to-use propane firepit on the deck that provides ambiance and effectively warms the immediate area, thus making the deck a usable and entertaining place to gather. No matter which season you stay, photos from this deck are sure to please and last a lifetime.
On the main level, the floor plan provides cathedral ceilings, a prow wall with floor-to-ceiling windows, a propane fireplace in the living room, and an open-concept living area. There is a primary bedroom on the main level, a laundry room, a formal dining area, and a large pantry.
The kitchen is well stocked with all of the utensils and appliances you will need to prepare a gourmet meal and all the space you will need to do so. With an oversized island and barstools, this becomes a comfortable place for breakfast or to chat with the chef in your group.
There is a private deck, a hot tub, and a small lawn area out the back door. This space is a quiet, shaded section of the property that both units can enjoy peacefully. Perhaps the best therapy for exhausted ski-legs is an extended soak with your favorite friends.
The hallway is open to the living room below, with soaring views over the mountains on the second level. There are three bedrooms; one with two twin-sized bunk beds (sleep 4), one with a king-size bed, and the third with a queen-sized bed and a dresser. All of the bedrooms are tastefully equipped with soft linens and attractive mountain décor. These three bedrooms share a full bathroom with his and her sinks and a fiberglass tub.
The ground level is fantastic; it’s the ultimate rec area. A large gaming area features an Xbox 1 for those in your group that like to play.
Additionally, there is a shuffleboard table, a foosball table, and a connect-four rack. A brand-new theater has been recently constructed, and this features a 75" flat screen, seating for six on the couches, a popcorn maker, and a blackout room. Whether you unwind by gaming, watching a movie, or connecting with friends and family, there is space to make this vacation precisely what you need.
Much energy and attention have gone into making this the ultimate rental property. We are committed to exceeding our guests’ expectations and know your plans may have specific needs. Please get in touch with us if you have questions about booking one, or both, of these units.
Important Notes:
Security Camera Disclosure: This home is equipped with exterior security cameras for protection and to monitor snow removal. The cameras are located at the following locations:
1. On upper East deck facing driveway
Snow removal: All our homes are contracted with various snow removal companies in the area. This includes plow service and snow shoveling for decks and harder to reach areas.
Smoking: All of our properties are non-smoking.
Air Conditioning
Boardgames
Books
Hard Wired Smoke and Carbon Monoxide Detector
Coffee Maker - drip
Dishwasher
Enhanced Cleaning Practices
Fireplace
Fireplace - Gas
Fire pit (outside)
Foosball
Game Room
Grill - propane
Hair Dryer
hand mixer
Hot tub
House has exterior camera
Ice Maker
Internet
Internet - Fiber Optic high speed
Ironing Board/Iron
Linens
Microwave
Minimum Age Limit - 25
Puzzles
Satellite or Cable
Self Check In/Check Out
Smoke Detector
Smoking Not Allowed
Television
Tesla Charger
Towels
Washer/Dryer
- Checkin Available
- Checkout Available
- Not Available
- Available
- Checkin Available
- Checkout Available
- Not Available
Seasonal Rates (Nightly)
Select number of months to display:
{[review.title]}
Guest Review
by {[review.guest_name]} on {[review.creation_date]}
Rates
| Season | Period | Min. Stay | Nightly Rate | Weekly Rate |
|---|---|---|---|---|
| {[rate.season_name]} | {[rate.period_begin]} - {[rate.period_end]} | {[rate.narrow_defined_days]} | {[rate.daily_first_interval_price]} | {[rate.weekly_price]} |
Rooms Details
| Room | Beds | Baths | Room Features | Comments |
|---|---|---|---|---|
| {[room.name]} |
{[room.beds_details]}
|
{[room.bathroom_details]}
|
{[room.television_details]}
|
{[room.comments]} |


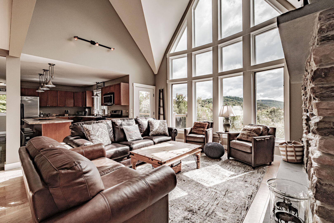
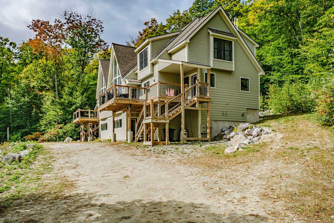
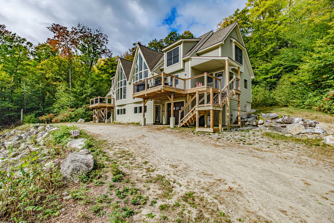
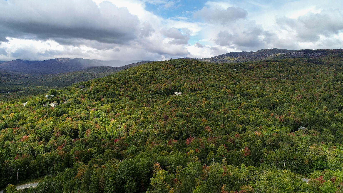
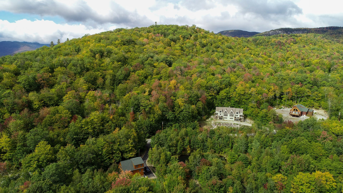
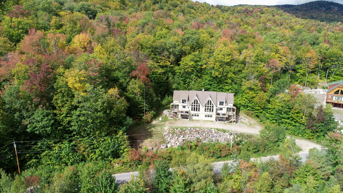
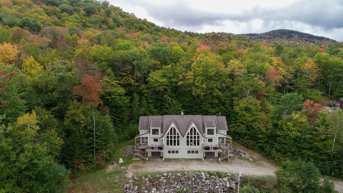
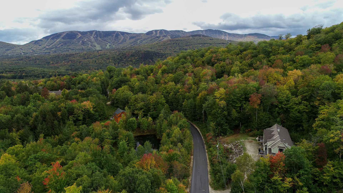
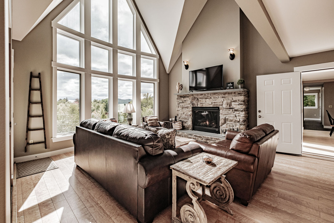
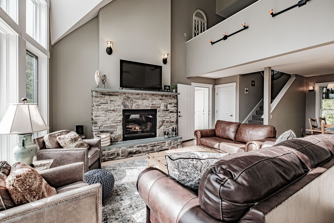
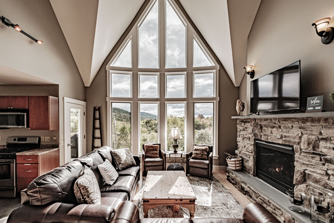
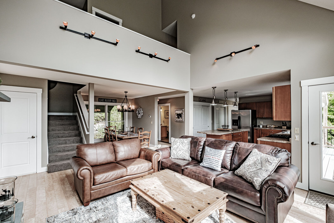
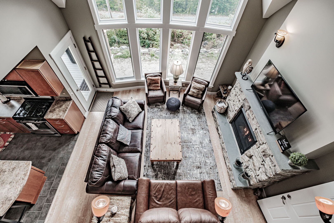
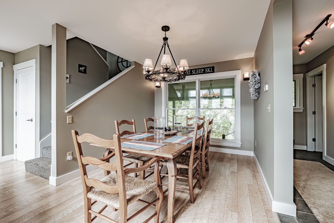
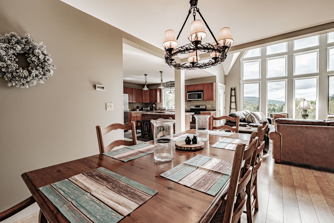
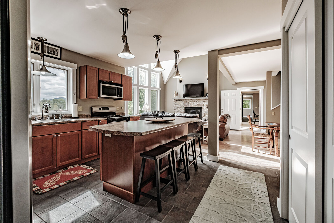
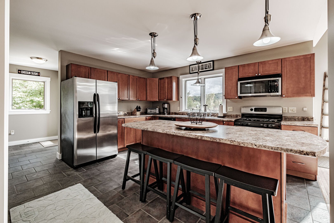
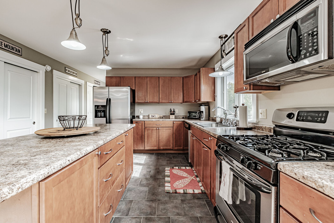
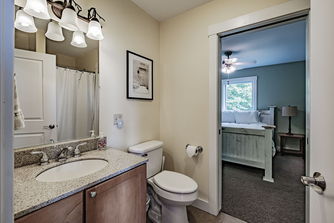
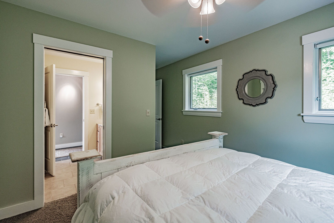
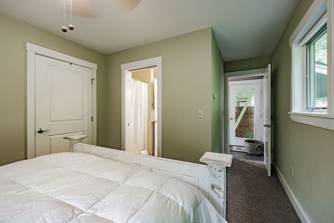
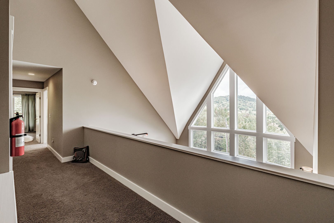
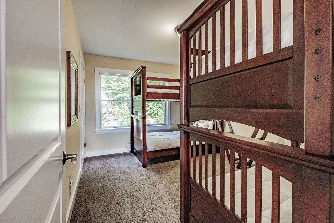
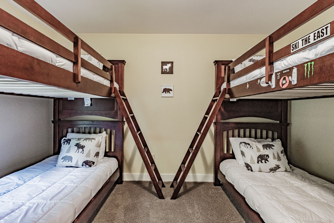
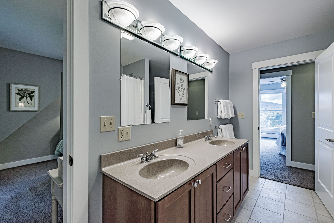
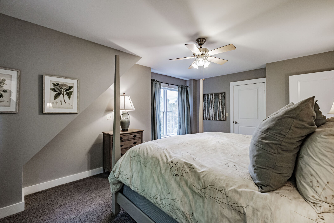
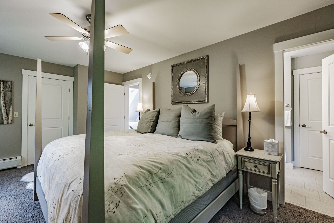
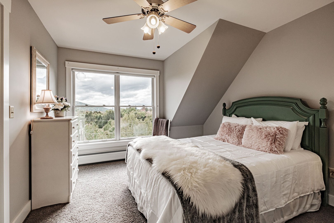
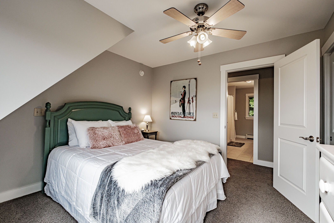
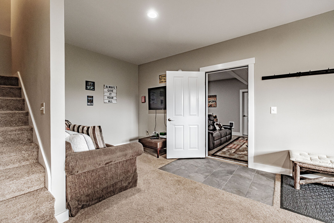
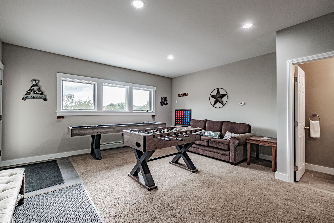
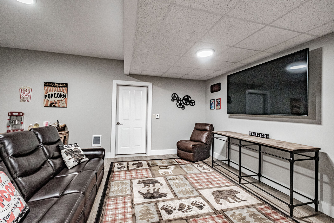
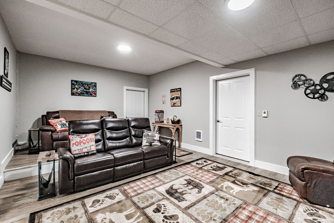
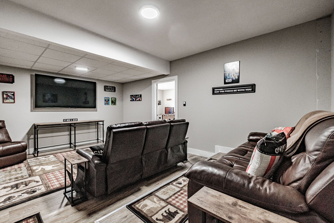
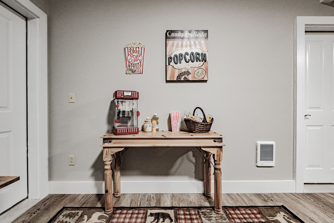
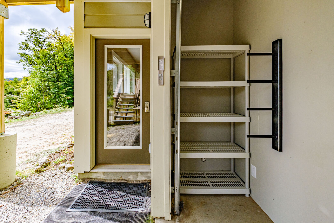
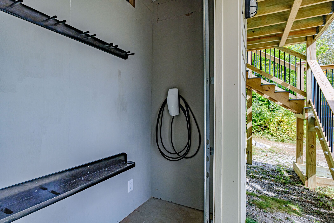
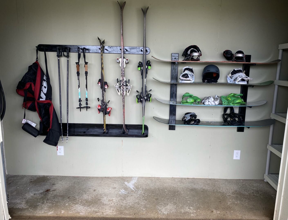
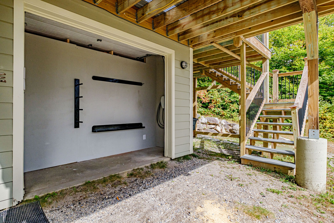
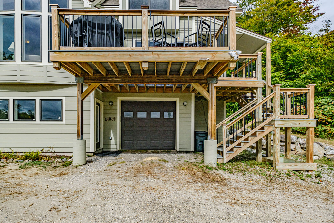
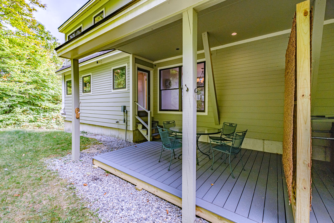
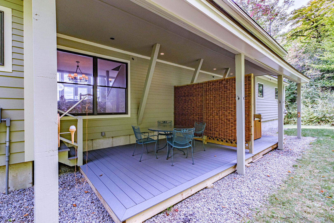
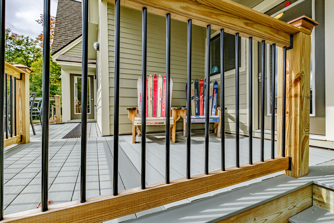
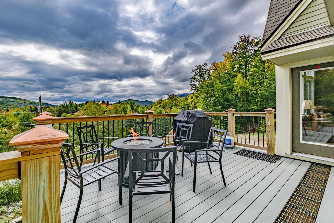
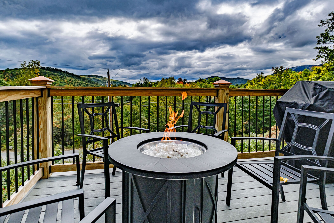
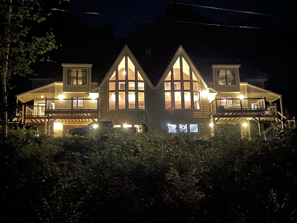
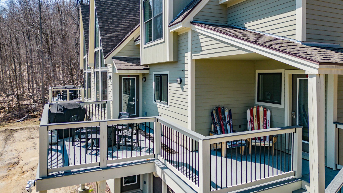
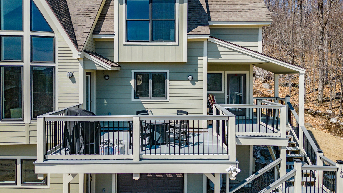
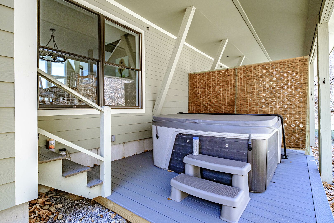
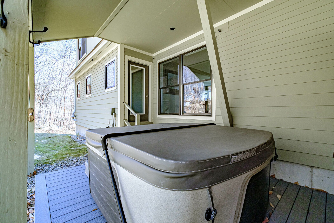
 Secure Booking Experience
Secure Booking Experience